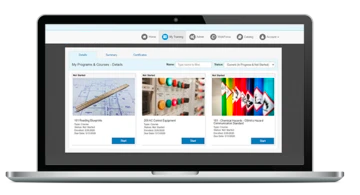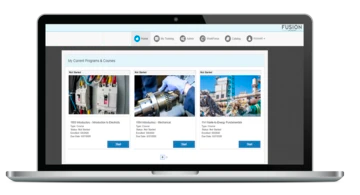The Reading Blueprints training course covers all types of blueprints used in industrial plants. Discusses reading blueprints outlining machine parts and machine drawings. Features blueprint drawings of a compound rest and a clutch-brake control. Examines hydraulic, pneumatic, piping, plumbing, electrical, air-conditioning, and refrigeration drawings. Introduces reading blueprints and sketching used in industrial plants. This course has no prerequisites. Reading Blueprints is available in online technical training and course manual formats.
Review a full training course list for Electrical and Instrumentation Technician
Lesson 1 - Introduction to Reading Blueprints
Topics:
Detail drawings; Notes and dimensions; Assembly and pictorial drawings; Orthographic projections; Auxiliary views; Sections
Learning Objectives:
– Identify details, markings, and machine parts from an assembly drawing.
– Identify an object from an orthographic drawing.
– Identify elements located within the title block of a detail drawing.
– Explain why more than one orthographic projection is needed to show an object on a blueprint.
Lesson 2 - Reading Machine Part Blueprints
Topics:
Simple machines; Screw threads; Heads; Rivets; Welds; Pins; Keys; Springs; Gears; Bearings; Belts and pulleys
Learning Objectives:
– Describe what a machine is, and explain what it does.
– Name the two basic methods of joining machine parts.
– Name and identify from an exhibit several types of threaded fasteners.
– Name the two basic methods of permanent joining.
– Identify gears, bearings, and belt drives on drawings.
– Identify types of screw threads from a specification.
Lesson 3 - Reading Machine Blueprints
Topics:
Machine tools; Exploded views; Assembly and detail drawings; Drafting techniques
Learning Objectives:
– Name the main parts of a lathe.
– State the definition of an exploded view.
– Identify an assembly drawing.
– Identify a compound rest swivel on an assembly drawing.
– Identify a specific part on an assembly drawing.
Lesson 4 - Reading Sheet Metal Blueprints
Topics:
Sheet metal; Ventilation systems; Ductwork; Parallel, miter, and radial development; Extra metal for assembly
Learning Objectives:
– Describe the difference among coils, strips, and sheet metal.
– Describe how a ventilation system works.
– State the purpose of an arrow on a duct symbol.
– Demonstrate how to lay out a development.
– Define a radial development of a truncated pyramid.
Lesson 5 - Reading Building Blueprints
Topics:
Buildings and building sites; Symbols and conventions; Plant, site, and floor plans; Working drawings
Learning Objectives:
– Name building materials, given their standard symbols.
– Explain how to find useful information on a flow diagram.
– Explain how to find useful information on an industrial plant.
– List the contents of a set of building drawings.
– Describe the purpose of a structural drawing.
Lesson 6 - Reading Hydraulic and Pneumatic Blueprints
Topics:
Fluid systems; Pascal's Law; Multiplying forces; Pistons and cylinders; Fluid system components; Symbols
Learning Objectives:
– Name the components represented by common symbols on hydraulic and pneumatic drawings.
– Name the components in a simple hydraulic power system.
– Name the components in a simple pneumatic power system.
– State Pascal's Law.
– Discuss the purposes of the components of hydraulic systems.
Lesson 7 - Reading Piping and Plumbing Blueprints
Topics:
Piping and plumbing materials; Kinds of joints; Drawings; Joining metal pipes
Learning Objectives:
– State the definition of piping.
– Explain why joints are sometimes brazed instead of soldered.
– Explain how to assemble a screwed joint.
– Identify different types of pipe joints.
– Identify piping-system components shown in a single-line drawing.
– Define electrochemical corrosion.
Lesson 8 - Reading Electrical Blueprints
Topics:
Importance of electrical drawings; Electric power; Electrical drawings and wiring; Using electrical drawings
Learning Objectives:
– Identify different electrical symbols on a drawing.
– Identify the power distribution panels in your plant.
– Identify different types of conduit and cable.
– Select the best electrical drawing to use when looking for a faulty circuit between the basement and the first floor.
– Explain how electricity at 480 volts is reduced by a transformer to 120/240 volts.
– Define the terms voltage, current, and power.
Lesson 9 - Reading Air Conditioning and Refrigeration Blueprints
Topics:
Principles of refrigeration; Component drawings; Principles of air conditioning; Air conditioning systems
Learning Objectives:
– Explain how a refrigeration system works.
– Describe the types of ac controls.
– Name three kinds of condensers used in air conditioning systems.
– Explain the difference between unitary and central air-conditioning equipment.
– Explain how to find useful information on a duct drawing.
Lesson 10 - Sketching
Topics:
Using and making sketches; Kinds of sketches; Orthographic, isometric, and perspective sketches
Learning Objectives:
– Name the four kinds of sketches.
– Identify an isometric sketch.
– Describe the appearance of a perspective drawing.
– Discuss how to sketch straight lines and curved lines.
– State the definition of a vanishing point
↺ Back to Industrial Fundamentals Online Training Courses Courses






